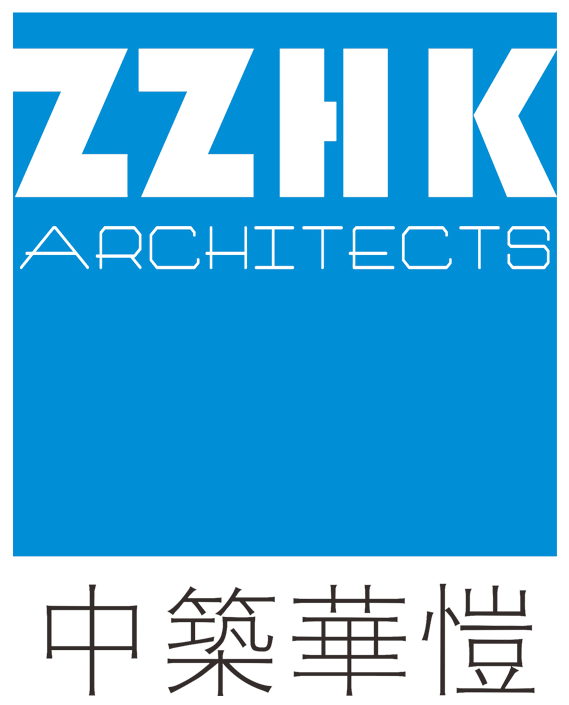
娥眉秀眼
THE EYE OF E'MEI
广州设计周——IAF锋建筑节(建筑)优胜奖
Guangzhou Design Week – Ideal Architecture Festival · Winner (Architecture)
Year / 完成年份:2016
Area / 建筑面积:22,000m²
Address / 地址:Emeishan,Sichuan,China
Architect / 方案中标:ZZHK Architects, Chengdu
"The reeds are lush, the white dew becomes frost.
The one I long for is on the other side of the water.
I follow upstream, but the path is long and winding.
I follow downstream, and there she is, seemingly at the heart of the water."
— The Book of Songs (Shi Jing), the earliest anthology of Chinese poetry, approximately 11th-6th century BCE
Site:The Yunzhong Hualing (Cloudflower Ridge) project is located at the foot of the Emei Mountain range, nestled in a valley. At the heart of the site lies a narrow lake formed by a small dam. The reception center is situated below the dam, in the valley between two water levels with a 20-meter height difference. Positioned at the center of the project, it functions as a hub that radiates into the surrounding areas and serves as a public square. The design leverages the architecture to bridge the two water levels while integrating seamlessly into the landscape. Additionally, the building acts as a visual focal point and spatial anchor for the larger environment.
Fifth Facade:Visitors enter the site from a mountain path at a higher elevation, offering a bird’s-eye view of the entire exhibition center upon passing through the entrance portal. This makes the building’s roof—the fifth facade—a key design element. It must fulfill functional needs while also reflecting the cultural essence of Emei Mountain, becoming a landmark for both the project and the surrounding region. Given the site conditions and design objectives, the concept of "Emei Xiu Yan" (The Eye of E'mei) was born.
Design Concept:In Chinese, the name “Emei” sounds like “beautiful woman’s eyebrows.” The word “Xiu” not only refers to beauty but also suggests performance, as it is the modern Chinese translation of “show,” hinting at the building's purpose. The word “Yan” means “eye,” emphasizing the project's central position and suggesting that, from above, the architectural form resembles the graceful eye of a beautiful woman. The concept highlights the poetic landscape of Emei: “distant mountains as dark as ink, mist resting gently on the water.”
Architecture:The architectural form consists of two spiraling ramps converging at the central exhibition hall, with auxiliary spaces extending outward like flowing ribbons. The roof takes the shape of a natural, fluid surface: its lower end connects with the lawn of the main entrance plaza, while the upper end links with the roads of the main building cluster. This dynamic design gracefully resolves the 20-meter height difference across the site, uniting the two water levels. The multi-level, walkable roof allows visitors to climb and explore, with the intertwined spiral lines creating a continuous connection between interior and exterior spaces, inviting people to move freely through the building.
Show Stage:In front of the exhibition center lies a large, controllable water surface. To complement the architectural theme, a floating show stage has been designed on the water. The stage evolves from an initial single lily blossom to a cluster of calla lilies, accommodating events of various sizes. Enhanced by lighting, fountains, and musical performances, the venue brings vitality to the building and energy to the entire project. The cascading interior and exterior spaces of the architecture provide a series of terraces for spectators, offering a rich, multi-dimensional experience for visitors.
蒹葭苍苍,白露为霜。所谓伊人,在水一方。
溯洄从之,道阻且长。溯游从之,宛在水中央。
——《诗经》
场地:云中花岭项目位于峨眉山系山脚区的一处谷地中,整体用地的核心区是一处小型水坝形成的带状湖面。接待中心位于水坝下方,两个高差20米的水面之间的谷底,处于整个项目的中心位置,辐射周边,具有一定的广场属性。设计考虑通过建筑来衔接两级水面高差,并使建筑契入场地,同时还为大环境置入视觉焦点和场域中心。
第五立面:游客须从正面高处山腰位置进入项目,穿过入口山口即可俯瞰整个展示中心场地,所以建筑的第五立面是设计的重点,既要满足功能,也要体现峨眉山文化,成为此项目乃至整个片区的地标。综合考虑用地条件与设计目标,“娥眉秀眼”便因势而生。
立意:还“峨眉”为“娥眉”,本意即指美貌女子的黛眉;“秀”同“show”,标明功能,亦指美丽;“眼”则凸显项目中心地位,且建筑形态从高处俯瞰恰似“美人秀目”。为“娥眉”增加“秀眼”,深忱表达峨眉山“远山如黛,近水含烟”的景境。
建筑:建筑形态由两个环形坡道螺旋汇聚构成,中心为主展示大厅,附属功能空间如飘带向两侧延伸。屋面形成自然流畅的曲面,低处衔接主入口广场草坪,高处衔接主建筑群片区路面。灵动地消弭了场地约20米的高差,衔接了高低水面。建筑形体形成多级可供游人行走登临的坡面,螺旋线条相互环绕而上,串联展示中心室内和室外空间,激起不断穿梭于建筑室内室外的欲望。
秀场:展示中心正面为大片可控水面,为呼应建筑主题,在水面上设计漂浮秀场。秀场形态呈现为由最初的单个莲花演化至组团马蹄莲,以适应各种不同规模演出,同时配合灯光、喷泉,以及音乐秀,为单体建筑注入生机,为整个项目赋予活力。而高低绵延的建筑室内及室外空间,恰好形成了提供丰富体验的多级看台。
12





1/
6






