












成都新世纪外国语学校
项目位于成都市温江区东南,净用地面积 46629.78 平方米(约70亩),总建筑面积 77000平方米,其中计容积率建筑面积57000平方米,容积率1.22。为涵盖小学部、初中部、高中部的12年制寄宿学校。设计规模达 66 班(小学:24 班,初中:30 班,高中:12 班),容纳学生人数 3000 人。功能涵盖教学、办公、观演、报告、图书阅览、运动场、风雨操场、恒温泳池、食堂、学生宿舍、地下车库等部分。
The project is located in the southeast of Wenjiang District, Chengdu, with a net land area of 46629.78 square meters (approximately 11.52 acres). The project has a total construction area of 77,000 square meters, of which the plot ratio building area is 57,000 square meters with a floor area ratio of 1.22. It is a 12-year boarding school covering elementary school, junior high and senior high. The designed scale includes 66 classes (elementary school: 24 classes, junior high: 30 classes, senior high: 12 classes), with a capacity of 3000 students. The functions cover teaching, office, performance, report, library, sports field, fieldhouse, indoor playground heated swimming pool, canteen, student dormitory, underground garage, and etc.
▼鸟瞰,aerial view © 存在建筑
.jpg)
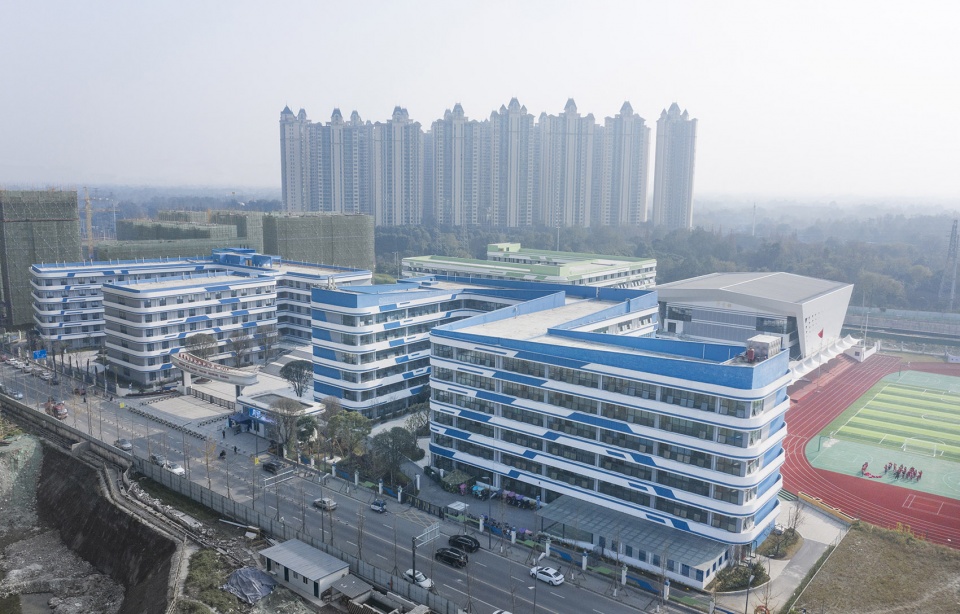
温江地处成都平原腹心,是4000多年前古蜀鱼凫王国发祥地。土地丰饶、百业兴盛,素有“金温江”的美誉。成都新世纪外国语学校是温江的一所名校,2000年建校,被誉为温江教育的领航者。随着办学规模的不断扩大和高位发展,位于温江城区内的老校区——文武校区已不能满足需求,于是启动建设位于光华大道方向的成都市新世纪外国语学校光华校区。
Located in the heart of Chengdu Plain, Wenjiang was the birthplace of Yufu kingdom in ancient Shu over 4000 years ago. It is known as “Golden Wenjiang” for its abundant land and prosperous industries. Chengdu New Century Foreign Language School is a famous school in Wenjiang. Founded in 2000, it has been regarded as a leader of Wenjiang education. With the continuous expansion and high-level development of school scale, Wenwu campus, the old campus in Wenjiang City, can no longer meet the demands. Therefore, the construction of Guanghua campus of Chengdu New Century Foreign Language School, located in the direction of Guanghua Avenue, was started.
▼平面图,plan © 中筑华恺
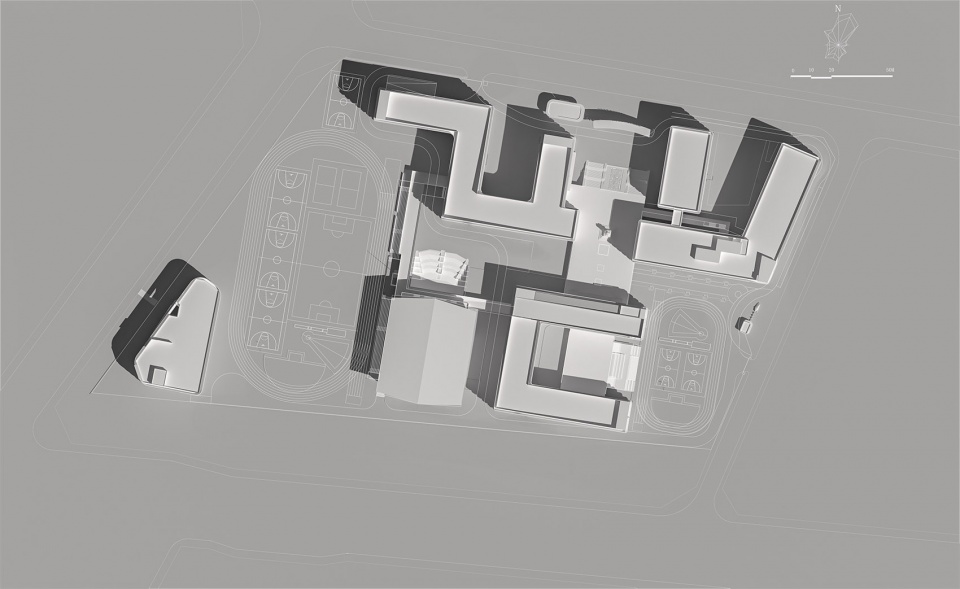 繁多的功能需求与极度紧凑用地的矛盾,小学、初中、高中三学段统筹一贯制带来学生大年龄跨度的空间交融与分隔的矛盾,密集建设与环境空间品质的矛盾,高品质校园建设目标与极度受限的工程投入之矛盾等问题,均成为设计突破的难点,也导致方案创意经历反复磨砺淬炼。设计思考坚持:对外尊重周边环境,融入城市设计;对内强化场域共享,创造场所记忆;以人为本,站在核心使用者——小学生、初中生、高中生的角度思考,通过空间设计传达出呵育童年茁壮成长,鼓舞青少年放飞梦想的场所感受;在总平面设计、单体平面设计中,体现对新时代教育模式与儿童青少年健康成长需求的解读;在建筑形态和立面设计、细部设计中,解决隔离噪音、满足日照等物理环境目标。
繁多的功能需求与极度紧凑用地的矛盾,小学、初中、高中三学段统筹一贯制带来学生大年龄跨度的空间交融与分隔的矛盾,密集建设与环境空间品质的矛盾,高品质校园建设目标与极度受限的工程投入之矛盾等问题,均成为设计突破的难点,也导致方案创意经历反复磨砺淬炼。设计思考坚持:对外尊重周边环境,融入城市设计;对内强化场域共享,创造场所记忆;以人为本,站在核心使用者——小学生、初中生、高中生的角度思考,通过空间设计传达出呵育童年茁壮成长,鼓舞青少年放飞梦想的场所感受;在总平面设计、单体平面设计中,体现对新时代教育模式与儿童青少年健康成长需求的解读;在建筑形态和立面设计、细部设计中,解决隔离噪音、满足日照等物理环境目标。
面对上述矛盾与思考,在设计中提炼出“联动堆叠”的手法,探索在极度受限的场地上创造宜教宜居的高密度校园,实践低技低成本限制下大容量、高品质教学建筑建设新模式。
There are several contradictions in this project. The first is the contradiction between a variety of functional requirements and extremely compact land use. Secondly, the three-stage coordination system of elementary school, junior high, and senior high brings the contradiction of spatial integration and separation of students across age span. Thirdly, the contradiction between dense construction and environmental space quality. Finally, the construction goal of high-quality campus with extremely limited engineering investment. These contradictions have become difficult points for design breakthroughs, and have led to repeated tempering of creative ideas. We persist on our design concepts of respecting the surrounding environment externally and integrate into the urban design; we strengthen the sharing of the field internally and create the memory of the place; we insisted on people-oriented, thinking from the perspective of the core users—students; and we convey the idea of inspiring young people’s dreams while protecting their sturdy growth in our space design. In the general graphic design and single graphic design, we reflect on the interpretation of a new era education mode with the requirement of healthy growth of children and adolescents. In the architectural form, facade, and detail designs, we aim to isolate noise, fulfilling natural light requirements, and achieve other physical environment conditions.
Following the contradictions and ideas mentioned, we refined a method of “linkage pile” in the design. Linkage Pile provides us a new mode of exploring the creation of a high-density campus suitable for teaching and living on extremely restricted sites, and practicing a large-capacity and high-quality teaching building with low technology and limited cost.
▼从运动场望向学校建筑群,view to the building group from the playground © 存在建筑
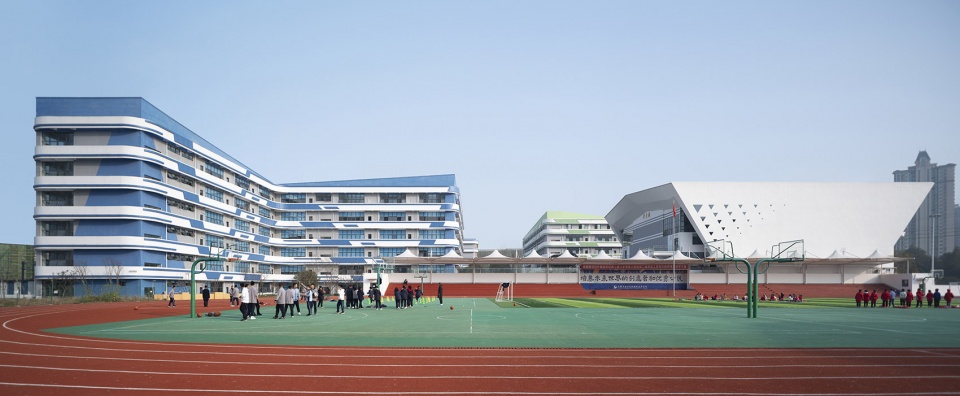
▼堆叠的校园,the campus with stacked volumes © 存在建筑

空间堆叠策略
Spatial Pile Strategy
梳理功能,设计任务要求用地需承载42班中学教室、实验室、办公室, 24班小学教室、实验室、办公室,12个年级3000人男女生宿舍,2000人学生食堂,300人教工食堂,800人风雨操场,1500人大礼堂,400人小礼堂,中学运动场及看台,小学运动场及看台,7泳道恒温游泳池,后勤办公楼,门卫房,招生接待站等功能。完全铺开则场地远远不够,设计师提出“空间堆叠”策略,将繁多的功能堆叠起来,可谓是唯一合理有效的设计方向。
The design task requires the land to contain 42 classes of high school classrooms, laboratories, and offices, as well as 24 classes of primary school classrooms, laboratories, and offices. If the space is completely spread out, the site is far from enough to contain 12 grades, dormitories of 3000 students, canteen of 2000 students and 300 teachers, grand auditorium of 1500 people, and small auditorium of 400 people. Moreover, the project has to also contain fieldhouse of 800 people, separate sports grounds and stands for elementary and high school, 7-lane heated swimming pool, an office building, guard rooms, enrollment station, and etc. Thus, we designers put forward the strategy of “spatial pile” to stack up various functions, which may be the only reasonable and effective design direction.
▼从运动场望向教学楼,view to the teaching buildings © 存在建筑
 教学楼中,通过蜿蜒的折尺形体拉长建筑采光面,争取最大化的满足日照标准及噪音隔离条件的教室设置区域,在不能满足条件的区域设置实验室等附属用房,再将办公用房叠放到教室之上的楼层;再有,将大空间的风雨操场设计为可变换使用功能,变更内部布置可满足大礼堂的大型集会、文艺表演的功能要求和容量要求,避免较低利用率的大礼堂重复建设,节约了投资;同时,将多功能的风雨操场叠置于两层学生食堂之上,其地下室设置教工食堂,并为地下空间配置下沉广场以提高使用便利性、提升空间舒适度,服务集中便于后勤加工与备餐配送;将恒温泳池叠压在主入口广场活动平台下形成的半地下室空间;将小礼堂叠压在小学运动场看台后的活动平台下;将招生接待站叠放在主大门门卫房上层,等等。
教学楼中,通过蜿蜒的折尺形体拉长建筑采光面,争取最大化的满足日照标准及噪音隔离条件的教室设置区域,在不能满足条件的区域设置实验室等附属用房,再将办公用房叠放到教室之上的楼层;再有,将大空间的风雨操场设计为可变换使用功能,变更内部布置可满足大礼堂的大型集会、文艺表演的功能要求和容量要求,避免较低利用率的大礼堂重复建设,节约了投资;同时,将多功能的风雨操场叠置于两层学生食堂之上,其地下室设置教工食堂,并为地下空间配置下沉广场以提高使用便利性、提升空间舒适度,服务集中便于后勤加工与备餐配送;将恒温泳池叠压在主入口广场活动平台下形成的半地下室空间;将小礼堂叠压在小学运动场看台后的活动平台下;将招生接待站叠放在主大门门卫房上层,等等。
▼教学楼通过蜿蜒的折尺形体拉长建筑采光面 © 存在建筑

▼望向多功能风雨操场,view to the multifunctional fieldhouse © 存在建筑


In the teaching building, the meandering folding ruler shape lengthens the daylighting surface, thus fulfilling the daylight requirements and noise isolation conditions in the classroom area. In areas that cannot satisfy a classroom condition, we set up the laboratory and other auxiliary rooms, and then stack the office room on the floor above the classroom. In addition, the large space of the fieldhouse is designed to be multipurpose: meeting the functional and capacity requirements of large-scale assembly and artistic performance through altering internal arrangements. This design avoids the repeated construction of the grand auditorium with low utilization rate, thus saves the investment. At the same time, the multifunctional fieldhouse is stacked on top of the two-story student canteen, and the basement is equipped with a staff canteen. The lower space is designed with a sunken square to improve convenience and comfort. The concentrated dining area facilitates meal preparation and distribution. The heated swimming pool is put into the semi basement space formed under the activity platform at the main entrance. The small auditorium is stacked under the activity platform behind the stand of the elementary school sports ground. The enrollment station is stacked on the upper layer of the guard room at the main gate.
▼运动场看台,viewing platform © 存在建筑

▼风雨操场立面,facade of the fieldhouse © 存在建筑

通过空间堆叠,将建筑凝练为5栋主体建筑+2栋门卫房的简洁形体,得以在场地东西两侧布置下中学运动场、小学运动场两块南北向场地,在此基础上形成西侧高中区、东南侧小学区、东北侧居住区的分区管理格局。中学教学楼、男女生宿舍楼分列北侧临街面两翼,在正中留出主入口广场及30余米宽校园主轴。小学区利用教学楼与运动场形成一条向东开敞的轴线。因堆叠而紧凑的校园,一方面建立了内部多条轴线的逻辑,另一方面多处向周边开敞透绿,贡献“虚”的城市界面。
Through spatial pile, the project is condensed into five main buildings and two guard rooms. Two north-south oriented elementary and high school sports grounds are arranged on the east and west sides of the project. On this basis, a zone distribution of high school area in the west, elementary school area in the southeast, residential area in the northeast is formed. The junior high teaching building and the dormitory building are on the north side near the street. Between two buildings, there are the main entrance square and the campus’s main entrance of over 30 meters wide. In the elementary school area, the teaching building and the sports ground form an open axis to the east. The compact campus not only establishes the logic of multiple axes in the interior, but also opens “green” to the surrounding areas, contributing to a “virtual” urban interface.
▼紧凑的校园,the compact campus © 存在建筑

功能联动策略
Function Linkage Strategy
对于这样一所寄宿学校,有限的项目用地不仅承载教学功能,还是12个年级3000学生全天24小时生活的场所。新型的教学模式、丰富的学习体验对有限场地的高消耗是需要设计师重点解决的问题。全天候的舒适度设计也必须纳入考虑。为此,在校园中学教学楼、小学教学楼、食堂+风雨操场、学生宿舍四栋核心建筑设计中,采用风雨连廊形成全域串联。将使用频率较高的图书馆、报告厅,高度共享的食堂、风雨操场(大礼堂)、恒温泳池等设施穿插于布置各栋建筑底层或底层易达处,全区学生可通过风雨连廊便捷到达。
For such a boarding school, the limited project land not only carries the teaching function, but also is a place for 3000 students of 12 grades to live 24 hours each day. New teaching mode, rich learning experience, and high consumption of limited space are the problems that need to be solved by designers. Comfort under any circumstances of weather must be taken into account. Therefore, in the design of four core buildings on campus, which are high school teaching building, primary school teaching building, canteen and fieldhouse, and student dormitory, the corridor is used to form an all-area connection. The library, lecture hall, canteen, fieldhouse, also the grand auditorium, thermostatic swimming pool, and other facilities with high frequency of use are interspersed in the ground floor of each building or the accessible place on the ground floor. Students in any area can easily reach any places through the corridor.
▼食堂+风雨操场,canteen and fieldhouse © 存在建筑

▼连廊,the corridor © 存在建筑

分区布置加上功能联动的策略,实现了将不同年龄段的学生、不同功能放置在不同空间的同时,创造出一种自由流动的交通路径,这是由多种过渡空间——建筑外廊、连廊、底层架空、运动场看台、活动平台等共同搭建的空间秩序,它们贯穿于各个建筑体量之间,将不同尺度和不同个性的功能空间有机地串联在一起,且为每一个使用者提供了更加便捷的路径和遮蔽风雨的庇护。
With the strategy of zoning layout and functional linkage, students of different ages and different functions are placed in different spaces, and a free flowing traffic path is created. This is a space order built by a variety of transition spaces, such as building veranda, corridor, ground floor overhead, stadium viewing platform and activity platform, which run through each building volume. The functional spaces of different scales and different personalities are organically linked together, which provides a more convenient path and shelter for each user.
▼自由流动的交通路径,the free flowing traffic path © 存在建筑

有机联动策略不但是功能的串联,同时也大大增加了各处校园空间的可达性,增加了图书馆、风雨操场、报告厅、学生食堂、中庭空间等公共空间的共享度,避免了同质空间的重复建造,拓展了不同使用者对功能空间的应用。建筑空间的交通路径不再是单纯地、线性地延展,而是变得可洄游、可变幻、可“虚”可“实”。学生们打开房间门就可进入开放连续的过渡空间中,在行进的过程中体验不断变化。这样一系列开放多元的校园场所在使空间利用更高效的同时,也具有更强的趣味性,这是一个可容纳3000余师生的学校所必不可少的空间品质。
Organic linkage strategy is not only a series of functions, but also a great increase of the accessibility of campus space, which increases the sharing degree of public space such as library, fieldhouse, lecture hall, canteen, and atrium space. It avoids the repeated construction of homogeneous space, and also expands the application of functional space for different users. The traffic path within architectural space is no longer simply and linearly extended, but rather migratory, changeable, virtual while realistic. Students can enter the open and continuous transition space by opening the door, and they can experience constant changes in the process of moving. Such series of open and diversified campus places not only make the use of space more efficient, but also provides extra interests, which is an essential space quality for a school that can accommodate more than 3000 teachers and students.
▼阶梯座位,the stepped seating area © 存在建筑

低技活力策略
Low Tech Vitality Strategy
极度压缩的工程投入及建设周期,决定了设计选择低技低消耗的路线。由此,设计师放弃了异形空间、复杂结构等炫技表达,采用返璞归真的建筑技艺来探讨人与建筑之间的最直接的空间互动——形体方正、尺度大气、结构平实,选用普通建筑材料和常规工艺。但是,在限制下不放弃立面特色的营造,创意为建筑赋予活力:建筑每层悬挑横向圆角挂板,饰以彩色波浪图案金属板装饰,形成简洁流畅、生动活泼的外立面形象。舞动的彩带飘飞于整个校园,小学区草绿色象征幼芽茁壮成长,中学区蔚蓝色寓意天空放飞梦想,着力为场所的使用者带来美好的心理感受。
The extremely compressed project investment and construction period determine the design to choose the route of low technology and low consumption. As a result, ZZHK designers give up the expression of special-shaped space, complex structure, and other dazzling technology. Instead, they use natural architectural technology to explore the most direct space interaction between people and architecture — squares, which are grand in scale while simple in structure. Choice of ordinary building materials and conventional technology also enhances such square elements. However, the creation of facade features will not be abandoned under the restrictions. The creativity aims at giving vitality to the building. Each floor of the building is suspended with horizontal fillet hanging plate, and it is decorated with colorful wave pattern metal plate decoration, forming a simple, smooth and lively facade image. The architecture simulates a dancing ribbon fly across the campus. The grass in primary school area symbolizes the vigorous growth of pupils, and the blue in high school area symbolizes the sky of dream, striving to bring good psychological effects on the users.
▼教学楼建筑立面,facades of the teaching building © 存在建筑


此外,外立面的挂板还有着多重效益:其一,高密度的城市环境及周边繁忙的城市干道,对教育空间设计是一种挑战。在教室远离南侧、西侧城市干道及运动场的基础上,外立面挂板起到了遮阳、降噪、避免眩光、组织通风的作用;其二,区域气候时常不佳,需要空调机以及空气净化机的介入。同时教室的清洁卫生需设置一处学生方便使用、收纳的清洁间。挂板内侧也是设备、清洁间的隐匿安置区;其三,挂板掩饰了建筑外墙,使内侧立面的窗、墙面、立管等处置要求降低,创造出优化外墙面成本的条件。
简约规则的平立面设计,为装配式建筑的实施提供了极大便利。外立面悬挑挂板包裹建筑,减少能耗,完善使用功能,提升教室内外环境品质。绿、蓝色“飘带”穿插其间,使得校园的整体形象韵律轻快、灵动流畅,实现低技低成本条件下的活力赋能。
▼立面局部,facades partial view © 存在建筑


In addition, the hanging boards on façade also has multiple benefits. First, as the high-density urban environment and its surrounding roads challenges the education space, the hanging boards on the classrooms away from the south and west urban roads and sports ground function to shading, noise reduction, glare avoidance, and ventilation organization. Secondly, the climate is often poor, which requires the intervention of air conditioners and air purifiers. At the same time, a clean room for students to use and store should be set up. The inner side of the hanging boards is also a hidden place for equipment and cleaning room. Thirdly, the hanging boards cover the outer wall of the building, reducing the requirements for the disposal of windows, walls and risers on the inner facade, creating conditions for optimizing the cost of the outer wall.
The simple and regular plane and facade design provides great convenience for the implementation of prefabricated buildings. The overhanging hanging board on the facade envelops the building, reduces energy consumption, improves the use function, and improves the environmental quality of the classroom. The green and blue “ribbons” interspersed, creating a light and smooth rhythm on the overall image of the campus. Thus, ZZHK Architects are able to activate the vitality of the project with low technology and cost.
▼校园夜景,night view of the campus © 存在建筑


▼负一层平面图,plan -1F © 中筑华恺
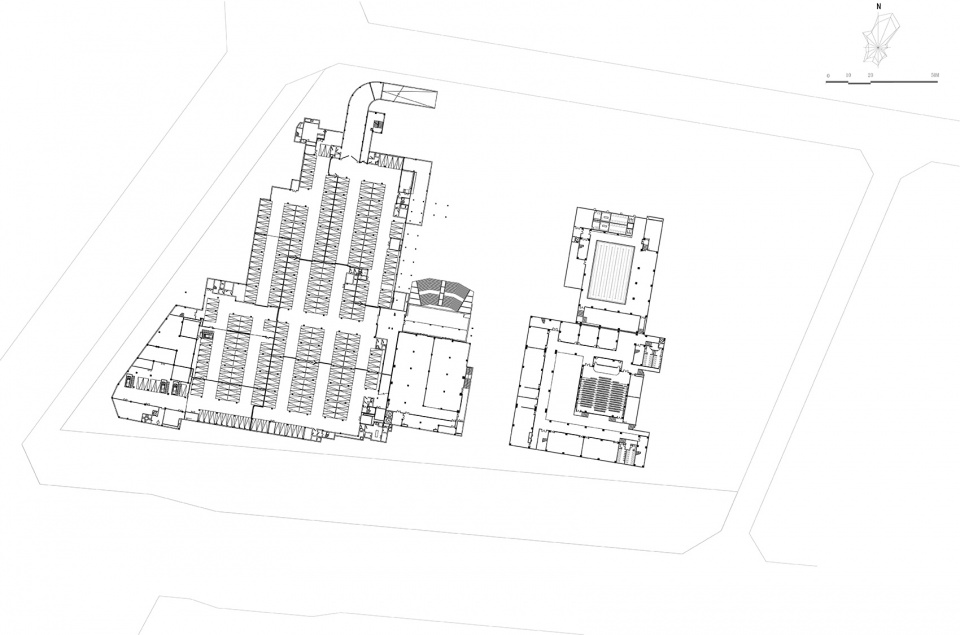
▼一层平面图,plan 1F © 中筑华恺
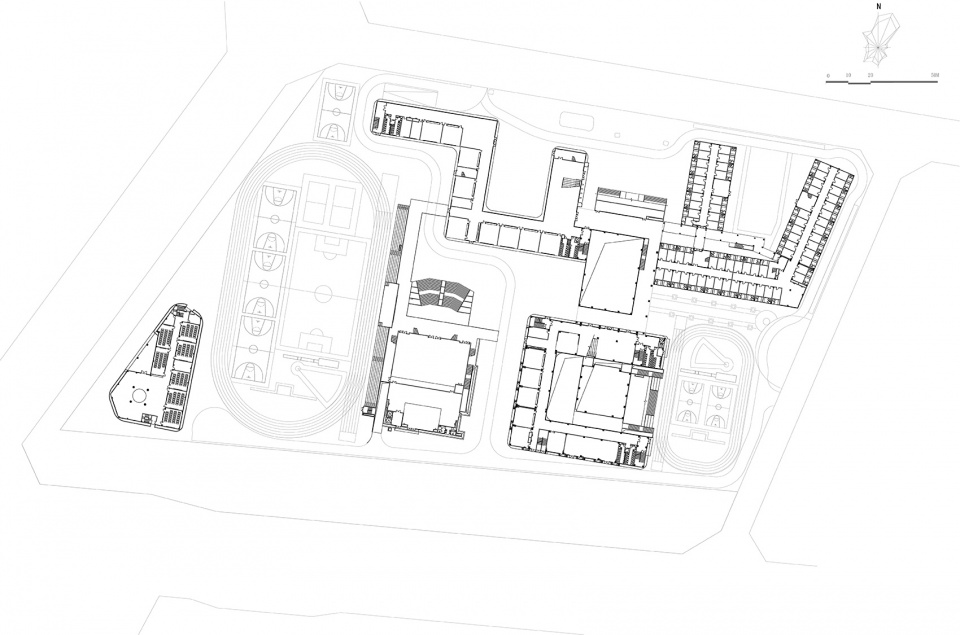
▼屋顶平面图,roof plan © 中筑华恺
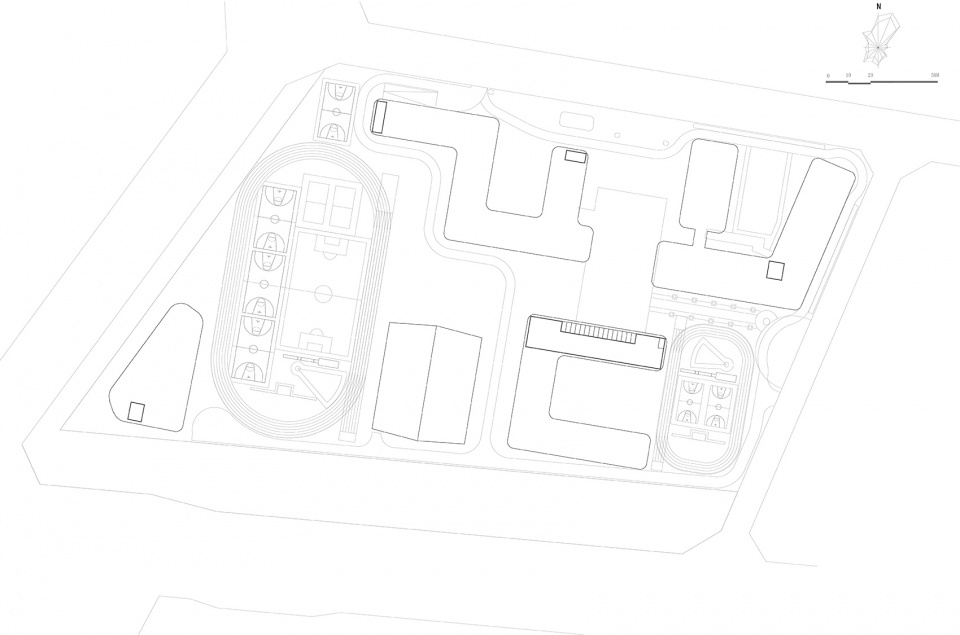
▼剖面图,section © 中筑华恺

项目名称
新世纪外国语学校
项目类型
公共建筑,高品质学校
项目位置
成都市
时间
2018
项目状态
建成
客户
成都兴新世纪教育科技有限公司
设计团队
张珂、叶皓川、邓鲜艳













