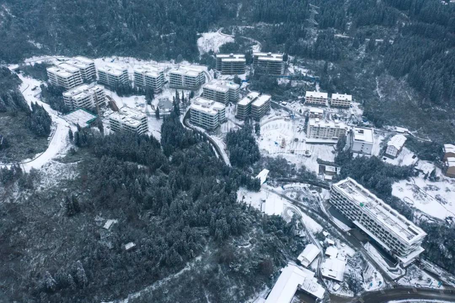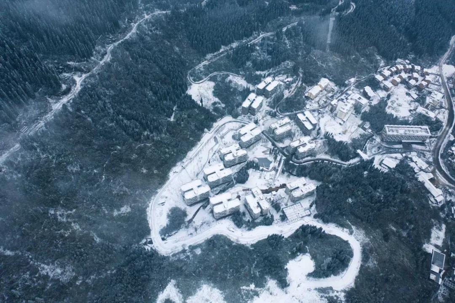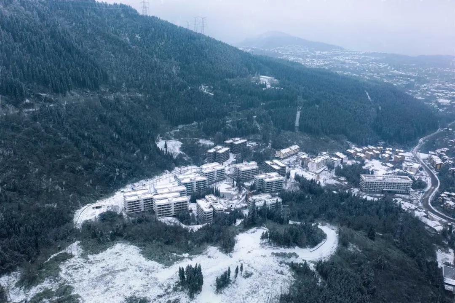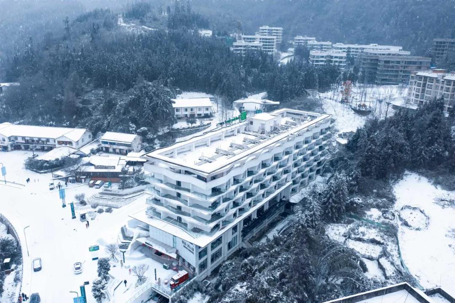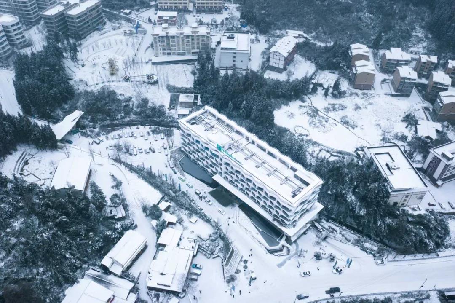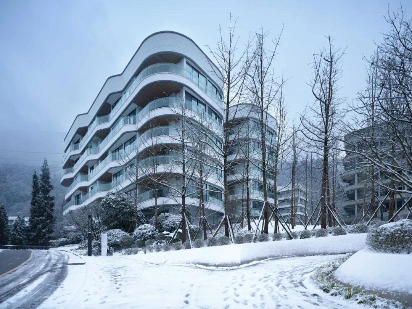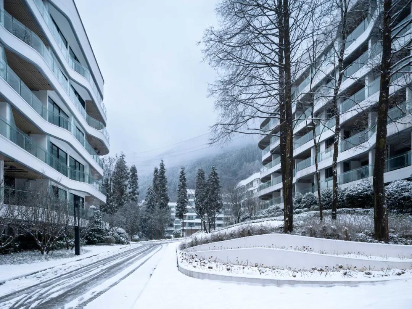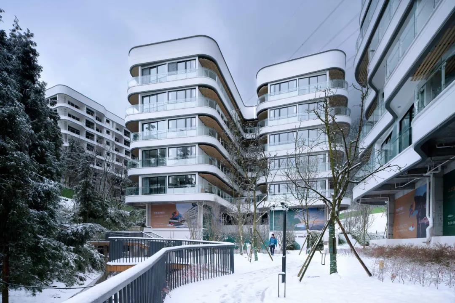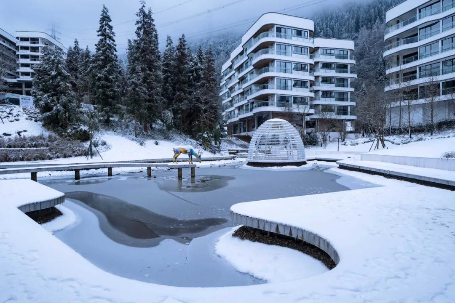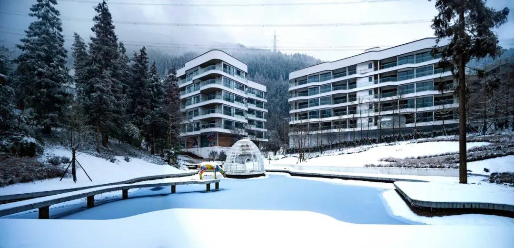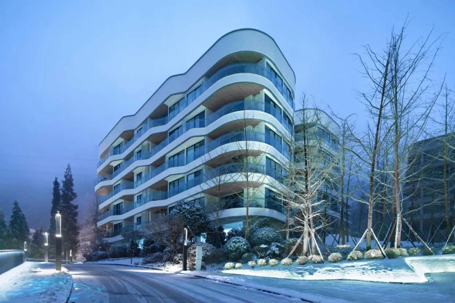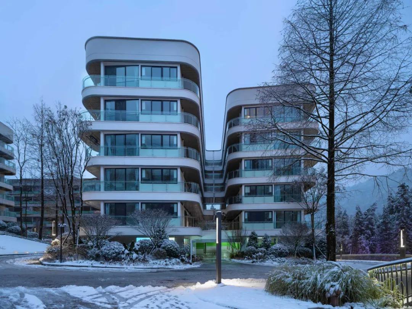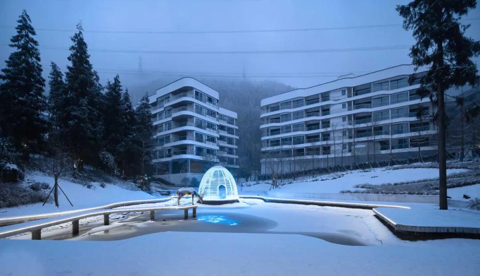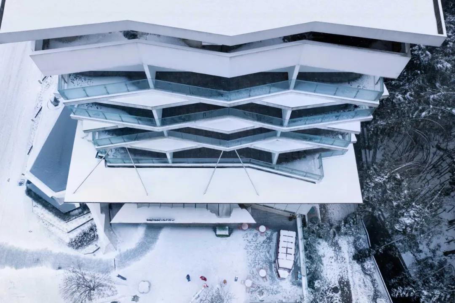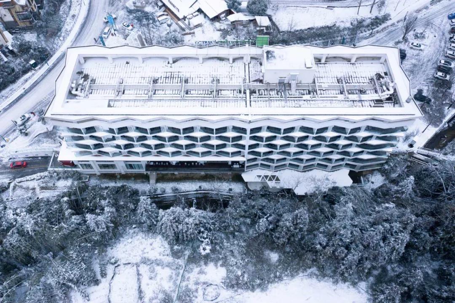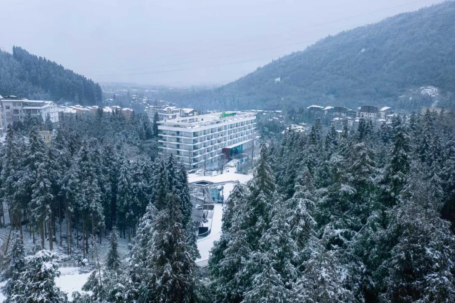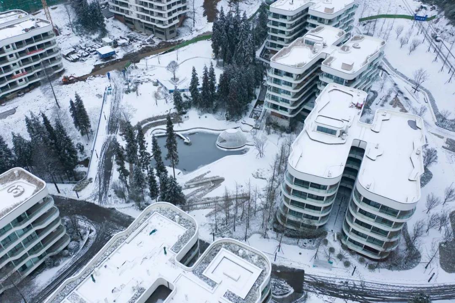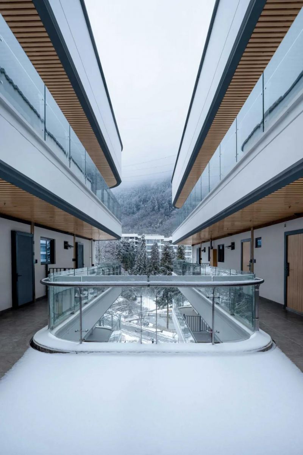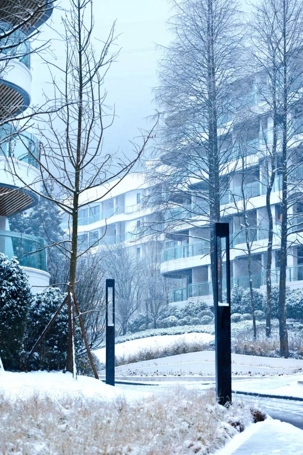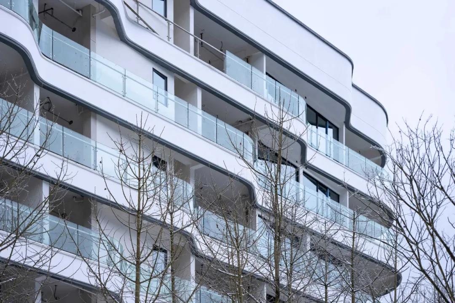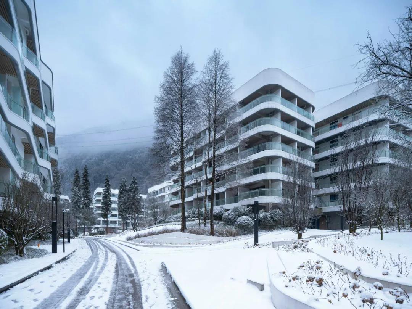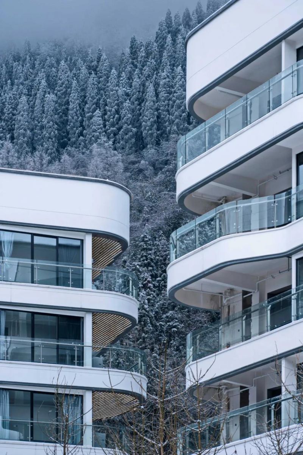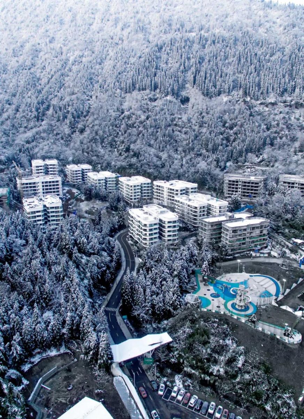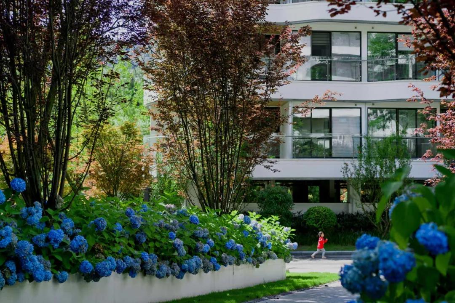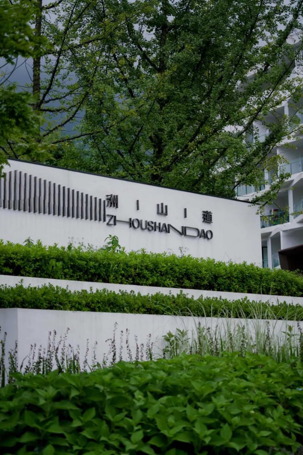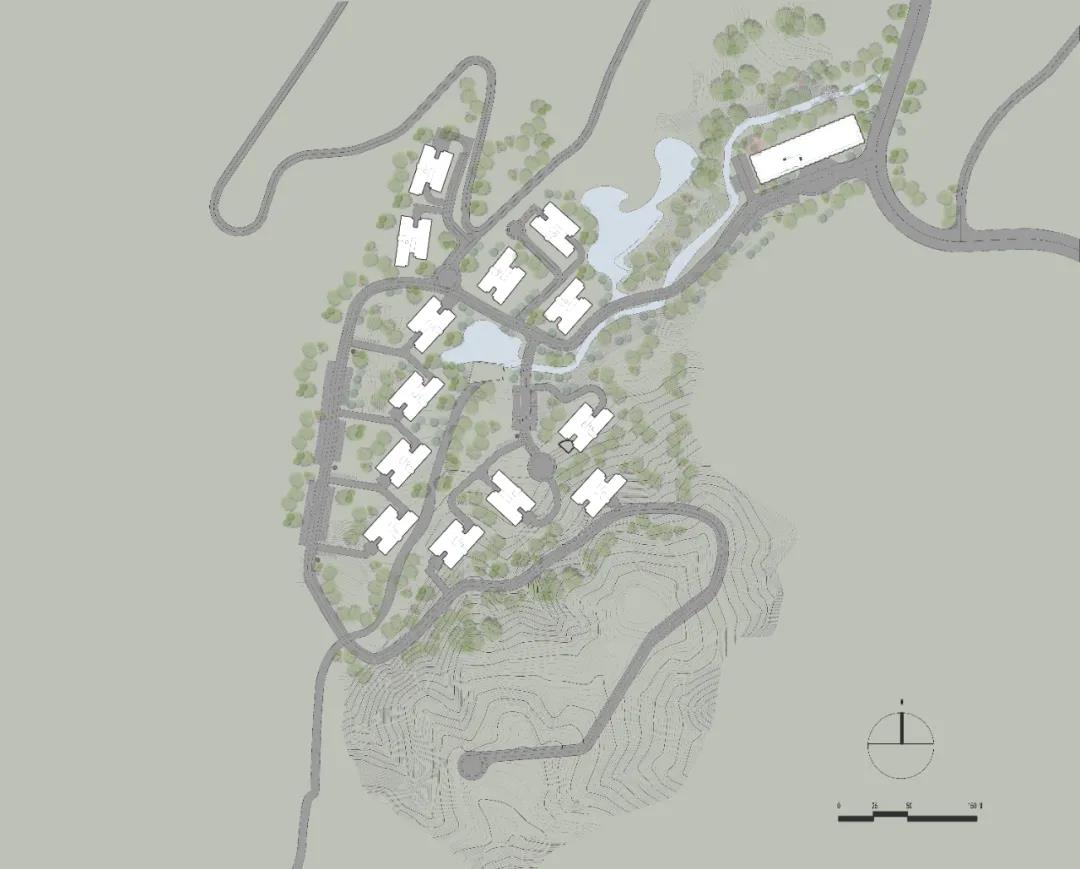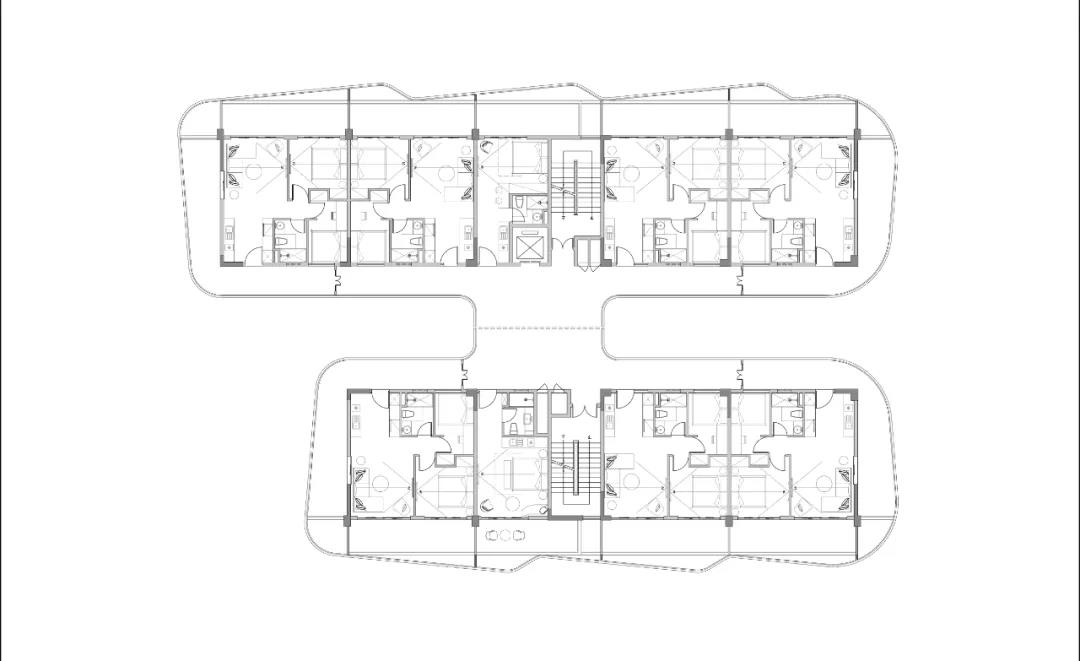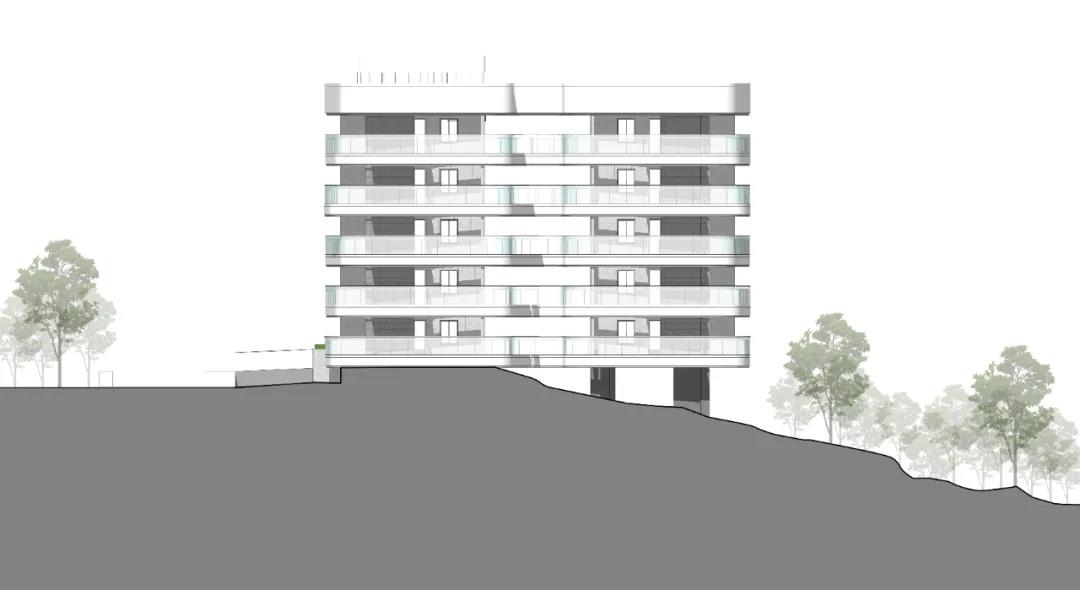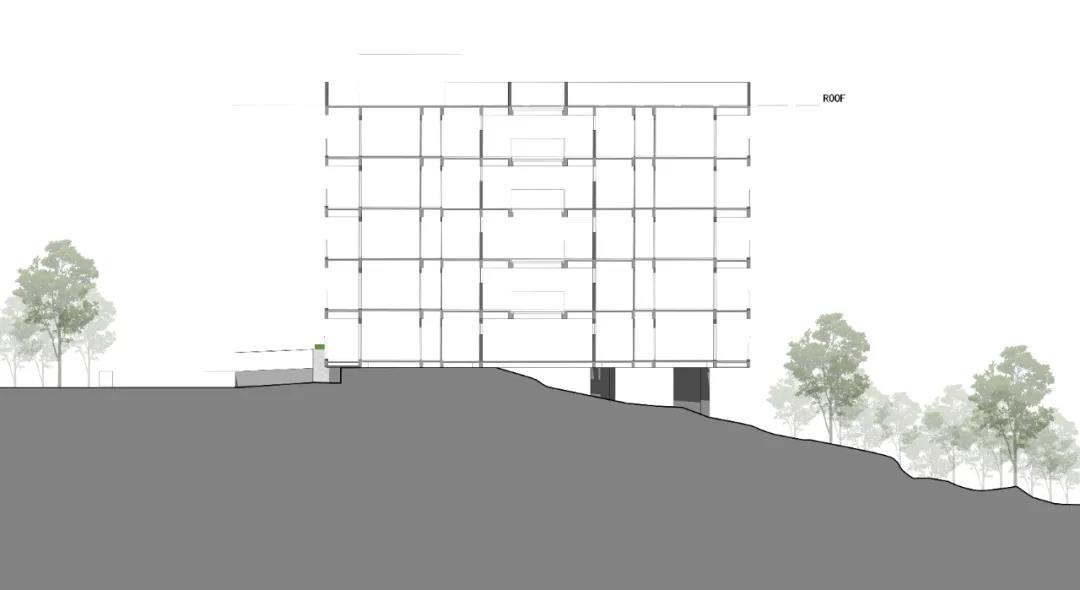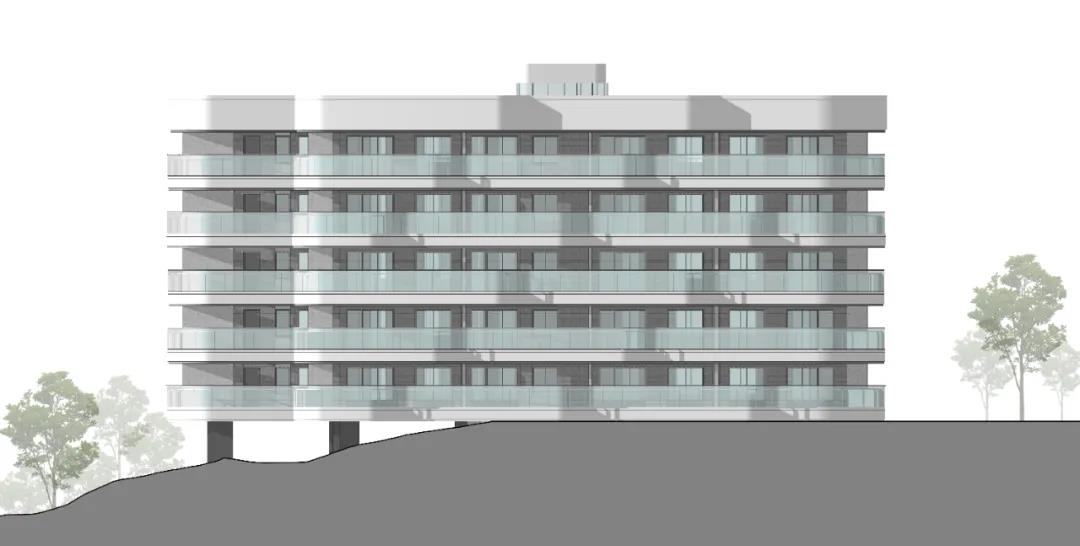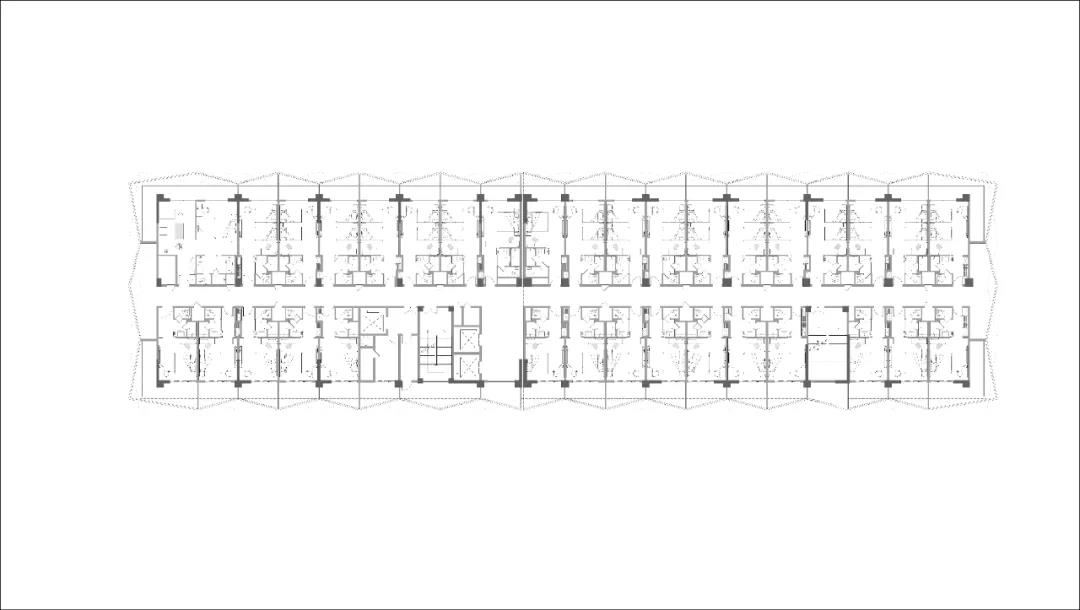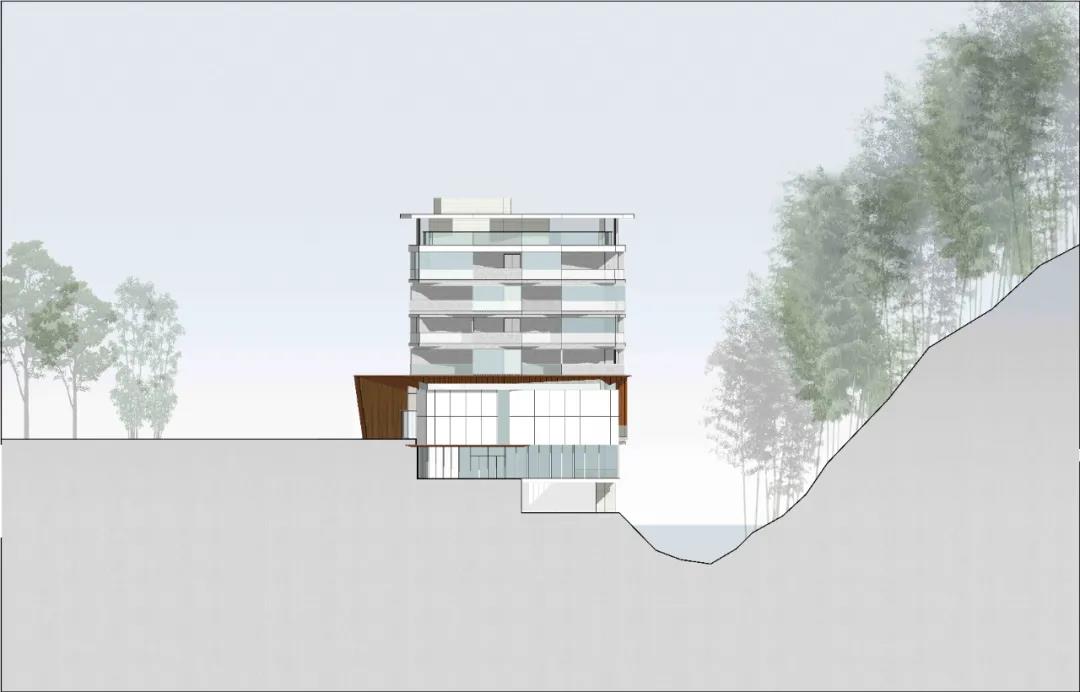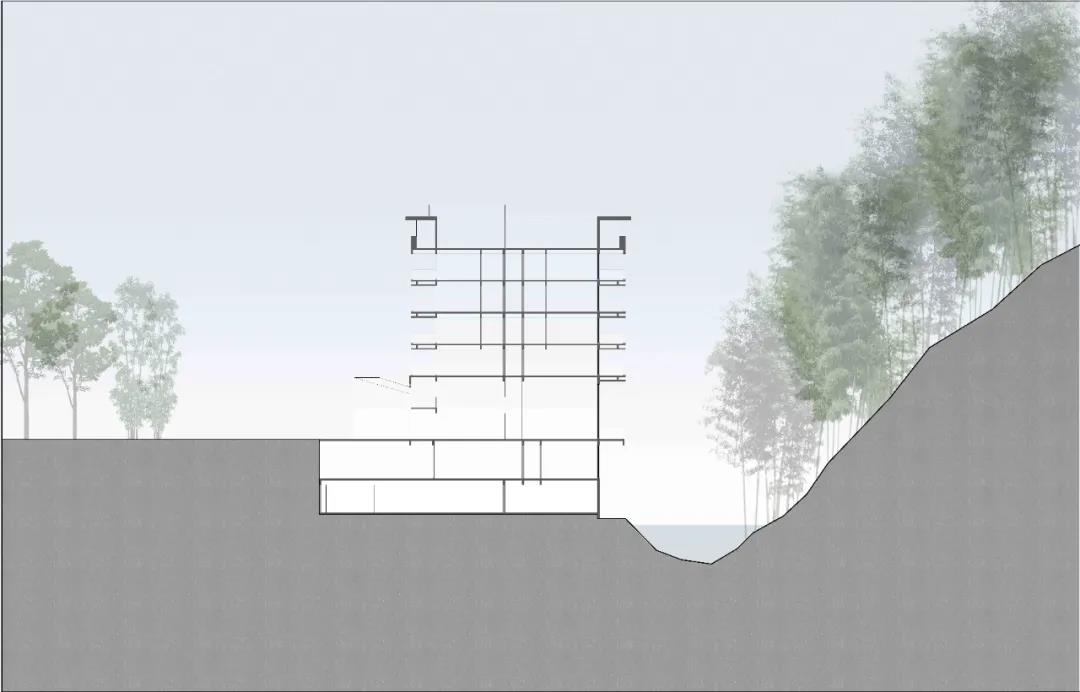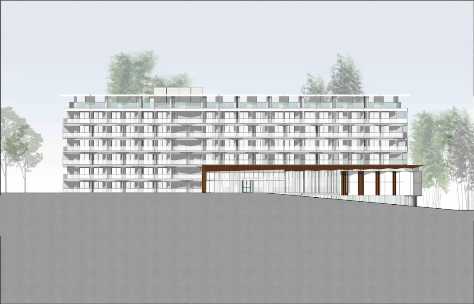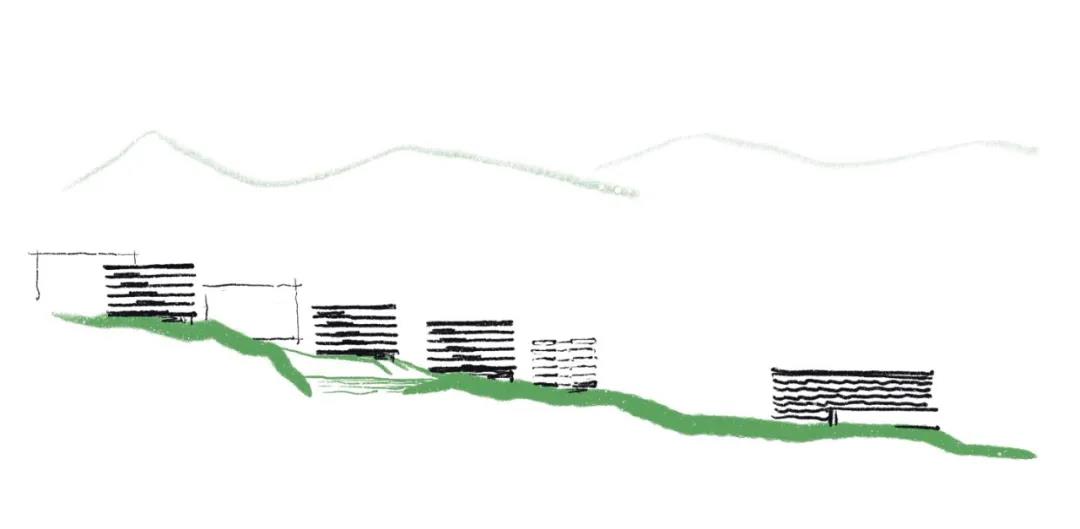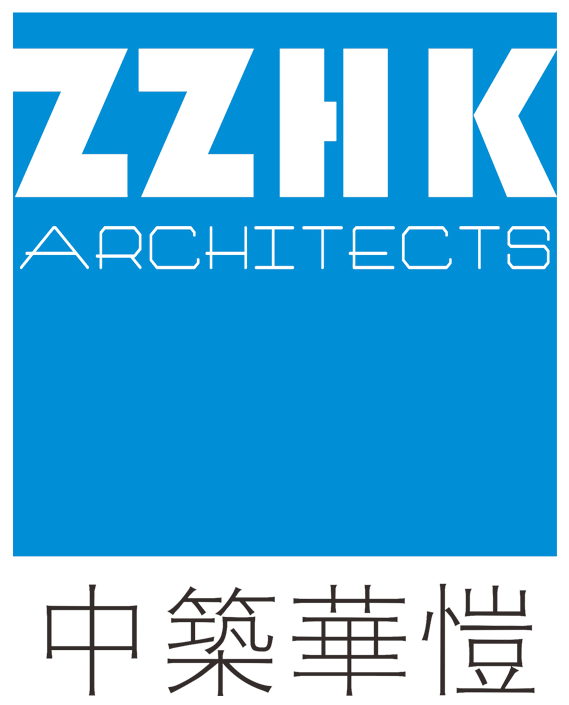ABBS建筑网,是全球最大的建筑类门户网站,拥有上百万注册用户,包含学术、空间、技术、教育、艺术、建设、城市7大讨论区,近80个专业论坛,每日点击量超过1000万。
.jpg)
▲洲山道-中筑华恺©信和摄影
旅游度假项目“洲山道”位于峨眉半山七里坪,用地占据一个林地沟谷,总规划面积约264亩,建设净用地约80亩,总建筑面积约9.26万平方米。自沟口到山顶规划由一期酒店主楼、二期度假公寓附楼,以及三期山脊会所、度假洋房、山顶宅院等组成。
Zhou Shan Dao Mountain Resort is located at Qiliping, in the middle of Mount Emei. The land occupies a forested valley with a total planning area of about 43.5 acres, a net construction land of about 13.2 acres, and a total construction area of about 92,600 square metres. From the valley to the hilltop, it is planned to be composed of the main hotel building as phase I, the auxiliary vacation apartment as phase II, and a combination of ridge club, vacation house, and mountaintop house as phase III.
▲洲山道-中筑华恺©存在摄影
七里坪地处峨眉山中山段,海拔1300米左右,森林覆盖率高达90%,具有极佳的康养休闲度假自然条件。属于峨眉山景区的一部分,距金顶26公里,是一处远眺金顶的观景平台。
Qiliping is located in the mid-mountain section of Mount Emei with an altitude of about 1,300 metres and a forest coverage rate as high as 90%. It has excellent natural conditions for health, leisure, and vacations. As a part of Mount Emei Scenic Spot, it is a wonderful viewing platform overlooking the Golden Peak that is only 26km away from it.
▲洲山道-中筑华恺©存在摄影
▲洲山道-中筑华恺©存在摄影
项目空间布局在考虑生态完整性前提下,充分利用山形,打造层次丰富的建筑形态。整体建筑依山而建,遵循山势南高北低,围绕场地内部较为平整的三个区域,形成高、中、低三个层次集中建设区域,现中、低两个区域已建设完成,山头组团三期待建。
On the premise of ecological integrity, the spatial layout of the project makes full use of the mountain shape to create a rich architectural form. The overall building is built along the mountain, which is high in the South and low in the north. Around the three relatively flat areas inside the site, a three-level centralized construction layers of high, medium, and low has been formed. Now the construction of medium and low layers has been completed, and the phase III of hilltop is to be built.
▲洲山道-中筑华恺©存在摄影
▲洲山道-中筑华恺©存在摄影
▲洲山道-中筑华恺©存在摄影
建筑风格在创造独特性的同时注意考虑与自然环境相融洽,整体采用现代风格,大面积乳白色墙面,辅以木色材料、灰色石材,与茂密的山体植被相映衬,无论在晨曦及夕阳,又或是在山雾及飞雪中,都能形成质朴而又醒目的建筑形象。掩映于群山,契合现代品质美学山居的建设目标。
While creating uniqueness in the project’s architectural style, it also takes into account the harmony with the natural environment. Modern style is adopted as a whole. Having a large area of milky white walls supplemented by wood-colored materials and gray stones, and setting off with dense mountain vegetation, the architecture forms simple and striking architectural images in the morning and sunset, or in mountain fog and flying snow. Nestled in the mountains, it is in line with the construction goal of an aesthetic Mountain Residence of modern quality.
▲洲山道-中筑华恺©存在摄影
▲洲山道-中筑华恺©存在摄影
谷内有一条溪流,结合山势、水体,蜿蜒组织车道、人行步道,形成便捷、安全的景观化交通体系。研究并利用原生地势的高差,低处形成水面与草坡,打造中庭景观区;高处形成台地及架空,安置停车及设备空间。陡坡区运用坡体打造出的景观步游带将分布在用地内的各组团联系起来,植入丰富的坡地娱乐设施,赋予活力与生机。
There is a stream in the valley that combines with mountains and water to organize lanes and pedestrian trails that winds to form a convenient and safe landscape transportation system. ZZHK architects study and make use of the elevation difference of the original terrain to form water surface and grass slope at the lower part to create the atrium landscape area. Platform and overhead shall be formed at high places to resolve parking and equipment space. The steep slope area uses the landscape walking belt created by the slope body to connect the groups distributed in the land. Implanting rich slope entertainment facilities allows the space to be endowed with vitality.
▲洲山道-中筑华恺©存在摄影
▲洲山道-中筑华恺©存在摄影
▲洲山道-中筑华恺©存在摄影
一期建设酒店位于沟口峨洪路侧,由洲际酒店集团管理为峨眉七里坪智选假日酒店,现已成为七里坪地标之一。
Phase I construction hotel is located on the side of Ehong Road. It is named E’mei Qiliping Holiday Inn Express,managed by InterContinental Hotels Group PLC (IHG), and has become one of the landmarks of Qiliping.
▲洲山道-中筑华恺©存在摄影
酒店南侧主入口临洲山道主进山路,此路东接峨洪路,西向于密林中蜿蜒向上直到山头组团。酒店主体为一栋矩形立方体建筑,地面5层,地下(半地下)2层,建筑高度19.80米,建筑面积9738.92平方米,客房162间。
To the south of the building is a main entrance connecting to the main road of project Zhoushandao. The road connects to E’hong Road in the east, and its west leads up to the hilltop of the project. The main building of the hotel is of a cubic structure with five floors aboveground and 2 floors underground. The architecture is of 19.80 metres in heights. Its building area is about 9,738.92 square metres with 162 guest rooms.
▲洲山道-中筑华恺©存在摄影
▲洲山道-中筑华恺©存在摄影
▲洲山道-中筑华恺©存在摄影
建筑整体形象为带错位锯齿立面的白色建筑,阳光下如一群振翅飞翔的白鸽。
Most of the façade of the architecture is formed by the disposition of jagged white belts, which is like a group of white pigeons flying in the sun.
▲洲山道-中筑华恺©存在摄影
作为洲山道的门面建筑,峨眉七里坪智选假日酒店建筑设计在2020年第七届成都创意设计周中获“金熊猫天府创意设计奖”空间创意类(专业组)银奖,捧得金熊猫奖杯。
As the facade of Zhoushandao, the architectural design of E’mei Qiliping Holiday Inn Express won the silver award of Golden Panda Tianfu Creative Design Awards (professional group) in the 7th Chengdu Creativity & Design Week in 2020.
▲洲山道-中筑华恺©存在摄影
位于谷底的第二组团利用山体冲沟的自然形态及中部区域现存的水体形成中庭景观区,建筑围绕中心水体展开。
The second group at the bottom of the valley uses the natural form of mountain gullies and the existing water in the central area to form an atrium landscape area, and the buildings are built around the central water.
▲洲山道-中筑华恺©存在摄影
组团里打造了丰富的休闲交流空间、静水湖景、溪流景观、休闲草坪、眺望台、景观桥等景观节点,让到访者身心深度融入到自然中。
The group has created rich leisure communication space, still water lake view, stream landscape, leisure lawn, gazebo, landscape bridge, and other landscape nodes. Visitors can deeply integrate their body and mind into nature.
▲洲山道-中筑华恺©存在摄影
度假公寓平面呈H形,这是融合通廊式建筑两大类型各自优点的创新设计,创造性地将两栋单外廊式板楼通过连廊拉结为一体,实现了中走道式的节地高产出与单外廊式的通透高品质的融汇折衷。各层外廊通过层层退台的公共连廊相联通,尺度宽敞的公共连廊可作为邻里交流的场所。从底层到屋顶大量的共享空间设计,丰富的公共空间,有效增进邻里感受。
The plane of the resort apartment is H-shaped, which is an innovative design integrating the respective advantages of the two types of corridor buildings. It creatively links two single corridor slab buildings into one through the corridor, realizing the compromise between land-saving high output of the middle corridor type and high quality transparent single corridor type. The corridors on each floor are connected through the public corridors on each floor, and the spacious public corridors can be used as a place for neighborhood communication. From the ground floor to the roof, a large number of shared space design enriches public space, effectively enhancing the feeling of neighbors.
▲洲山道-中筑华恺©存在摄影
▲洲山道-中筑华恺©存在摄影
康养度假公寓通廊式的设计,使单套产品面积可以压到极小。本项目面积控制在38~90m2区段,可满足度假性住宿及生活需求。
The corridor design of the health care holiday apartment makes the area of a single set of products extremely small. The area of the project is controlled in the section of 38~90 square metres, which meet the needs of both vacation accommodation and living.
▲洲山道-中筑华恺©存在摄影
每栋楼两侧单外廊式板楼分别占据两侧主景观面,结合总图错位的布局方式,保证了每户主要朝向视野通透,避免楼栋间的视线遮蔽和干扰,并实现了周边景观资源的最大化利用。
The single corridor slab buildings on both sides of each building occupy the main view on both sides respectively. Combined with the layout mode of dislocation of the general drawing, it ensures that each household has a clear view towards the main direction, avoiding shielding and interference of the line of sight between buildings. Thus, this realizes the maximum utilization of the surrounding landscape resources.
▲洲山道-中筑华恺©存在摄影
▲洲山道-中筑华恺©存在摄影
▲洲山道-中筑华恺©梵境摄影
波浪形的阳台是又一特色设计,既形成凸入自然风光的空,改善局部视野;又扩大了阳台面积,局域放大形成小花园,使建筑内部空间与外部环境之间有了良好的过渡与呼应。波浪曲线顺楼层规律性地错位,使整栋楼外立面呈现动感的排浪效果,配合白色主色调,点明建筑造型立意——航行于云海中的世外方舟。
The wavy balcony is another characteristic design. It not only forms a space protruding into the natural scenery and improves the local vision, but also expands the balcony area to form a small garden by local amplification. Therefore, there is a good transition and echo between the internal space and the external environment of the building. The wave curve is regularly misplaced along the floor, so that the facade of the whole building presents a dynamic wave drainage effect. Combined with the main color of white, such design points out the intention of architectural modeling——the Outer Haven sailing in the sea of clouds.
▲洲山道-中筑华恺©梵镜摄影
▲洲山道-中筑华恺©梵镜摄影
DRAWINGS
▲洲山道-总图
▲洲山道-度假房-标准层平面
▲洲山道-度假房-侧立面
▲洲山道-度假房-剖面
▲洲山道-度假房-正立面
▲洲山道-酒店-标准层平面
▲洲山道-酒店-侧立面
▲洲山道-酒店-剖面
▲洲山道-酒店-正立面
▲洲山道-剖面
项目名称:洲山道 / Zhou Shan Dao Mountain Resort
